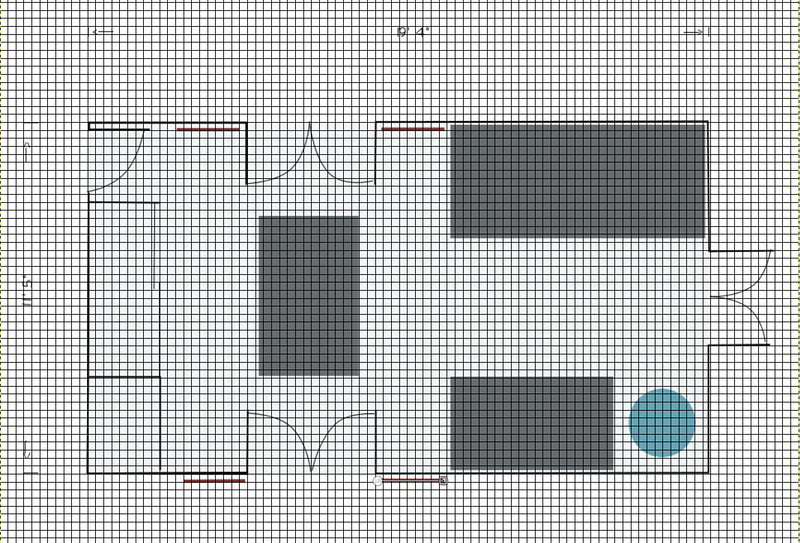...well, eventually, anyway.

After years of living in a small not-flame-friendly apartment and renting bench space in a shared studio, I'll be moving across the country to a house with lots of room (inside and out - the garage (primarily a woodshop for the next year or so as i work on transforming the space and power-levelling my furniture building skills, but eventually i'd like to build a hot shop) is almost as big as my apartment!) for all my books and toys...

The flameshop will be in what on paper is the largest of the bedrooms; there's a big closet on one end perfect for glass storage (with sliding currently-mirrored doors which will be painted over with chalkboard paint), and a little windowed-in alcove at the other end (there's a whole outer ring of rooms that were originally on the outside of the house which were closed up with windows at some point) just big enough for a bookcase and a couple of chairs, perfect for a little "break room" if I want to sit down for a minute between beads or go over notes or something.

Planned layout of the room:

par
dsglass, on ipernity
(if you click through and view the image over on ipernity, you can hover over it to see the labels on things)
Torches on the large upper-right table, kilns on the smaller table opposite; oxy in the corner with the blue circle (looking at Oxygen Frog and High Volume systems; anyone have any experience with/opinions on either?); general worktable in the center. (There are currently two sets of double-doors which open right into that space; i'm going to take them off their hinges and re-hang them as barn-door-type sliding doors (the lines floating in front of the walls next to the doorways) so they don't eat up so much space).
Top doors lead out to the pottery studio (possibly the sunniest room in a very sunny house - another of the windowed-in formerly-outdoor spaces, there are also three skylights and a door to the outside); bottom doors lead to the central open space, with the kitchen opposite; doors on the right lead to the little windowed break room.

Before pics (sorry about the quality, most are screen-grabs from the real estate listing

):

Torch bench will be in that corner - a bit over 8.5' from the end of the open door to the corner, and an 8' table should be plenty of space for two people to work comfortably (although it'll mostly just be me; but there will be enough room for friends to play if they visit

). Haven't started looking at fans yet, but I'm going to have a professional install the ventilation system - probably split it into two smaller boxes instead of one big one, since most of the time there will only be one torch going anyway?

Ceiling fan and carpet are going; will probably do a cork floor, although the flooring samples are still in transit so we'll see how i like them in person.

That's the little "break room" over on the right; and the pottery studio through the doors on the left.

Glass storage closet; worktable in that space between the L and R doors.

This room will be the pottery studio; kind of thinking about doing those wood-textured porcelain tiles in here (maybe a weathered old silvery-grey old-falling-down-barn looking one?

). If you draw a line down from the lowered ceiling to the floor, that's about where the outside wall ends; the propane pipe will come through somewhere between there and the window, run along that wall and go through the wall on the right to come out under the torch table.

Left windows are the little "break room"; right windows are the pottery studio. I *think* that little ledge next to the wall is around 20ish" deep, which should be perfect for the "active" propane tank - unless that's too close to the house?

(i've never actually had to deal with that before - we're on an upper floor in an old industrial building, in a non-residential neighborhood, and have a permit to use our tanks indoors (spare tanks live in a cage out on the far side of the parking lot), and my previous studio ran off natural gas; opinions of the Hive Mind are of course welcome, but I'll also be consulting with local professionals)
Heading out tomorrow for my first trip to the house since it officially became mine; probably won't get to too many studio-specific projects this time around, but I hope to at least get the carpet out and maybe chalkboardify the closet doors (useful for tracking projects as I work on the house)...
Stay tuned...
